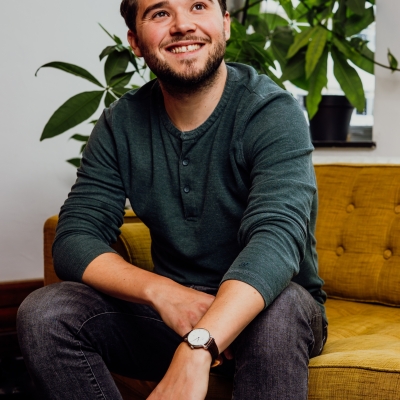RESOURCE CITY: TAPPING INTO LOCAL PRODUCTION IN APELDOORN
Natasha Cleaver researched how we can circularly use local biobased materials within prefabricated building systems for user design and build housing. She used the outcomes for a redevelopment design proposal for the Centraal Beheer building in Apeldoorn, as part of the programme BLOC runs there. Natasha graduated with an astonishing 8,5 and honourable mention from Delft University of Technology. We had a short interview with Natasha to find out more about her and her research & design.
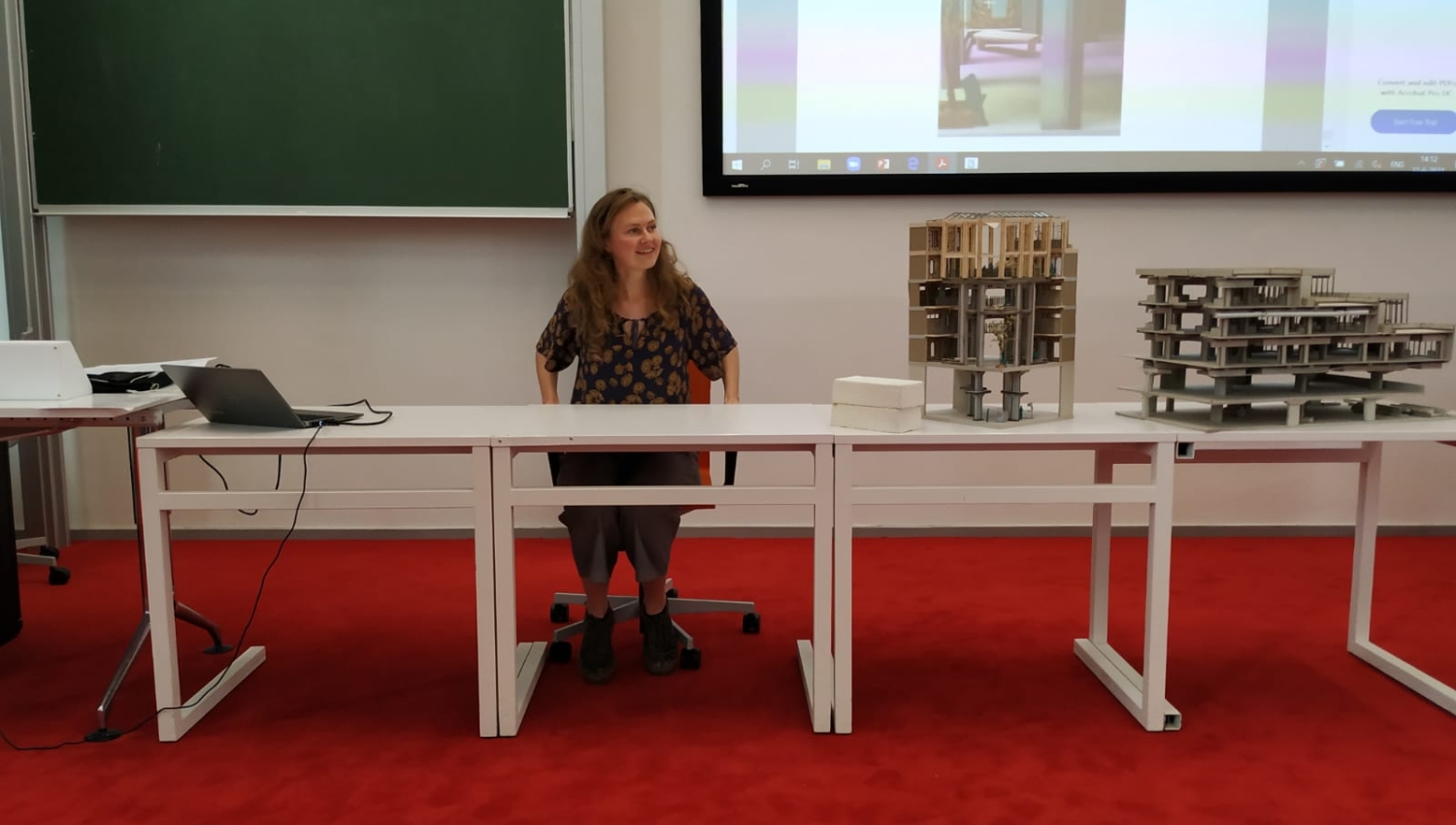
Hi Natasha, nice to meet you! Can you introduce yourself shortly?
I am Natasha Cleaver from the UK. I studied my bachelor’s degree in architecture and engineering in Sheffield in the United Kingdom, and worked as a structural engineer for two years in London. Then I moved to Delft for my master’s degree in architecture and now I just graduated!
Congratulations! And your research: “Resource city: tapping into local production in Apeldoorn” was the finalization of your master’s?
Yes exactly, the final (and second) year of the master is split into two halves of study. In the first half, you must execute research on a topic of your choice and in the second half, you apply this research in a design, which again, is formulated by yourself.
Can you tell me more about your topic, research, and design?
I chose to do my graduation project within the architectural engineering studio which is focused around topics including circularity, climate design, digital manufacturing, product design, material research, structural mechanics and computational modelling. They have a couple of main themes within the graduation year, the first theme is one million homes: finding innovative solutions to realize one million homes in the Netherlands. The second one is harvest, which investigates urban metabolism, biodiversity, local and natural building materials. The final theme is second life, which focusses on bringing a second life to existing buildings.
I ended up combining all three themes within my project. Firstly, I looked at the characteristics and materials flows for the context of Apeldoorn, including significant waste streams, industries, and the natural environment, with the aim of understanding how they could contribute building materials within the city. I wanted to understand the potential of local and renewable material supply chains, which could replace international imports therefore reducing the embodied carbon involved in the construction process. At the same time, this approach can provide more contextual and locally responsive architecture, instead of generic solutions. I also researched the process needed to realize this chain from raw material to a material that could be used to build with. How would a production line for this look like? Which existing infrastructure in Apeldoorn could be used for this? I focused on relatively low-tech solutions in order to minimise the need for lots of new facilities and machinery.
Following this, the design then used Centraal Beheer as a place for growing, making, researching, trading and living with the identified local materials. This included workshop spaces and material storage, a market, research labs, workspaces, and acollective residential program on the upper levels. I focused mainly on the residential design, which was based around engaging the future residents in the design and build process. This participatory process was established alongside the ground floor workshop which would provide the materials as well as the design and build knowledge.
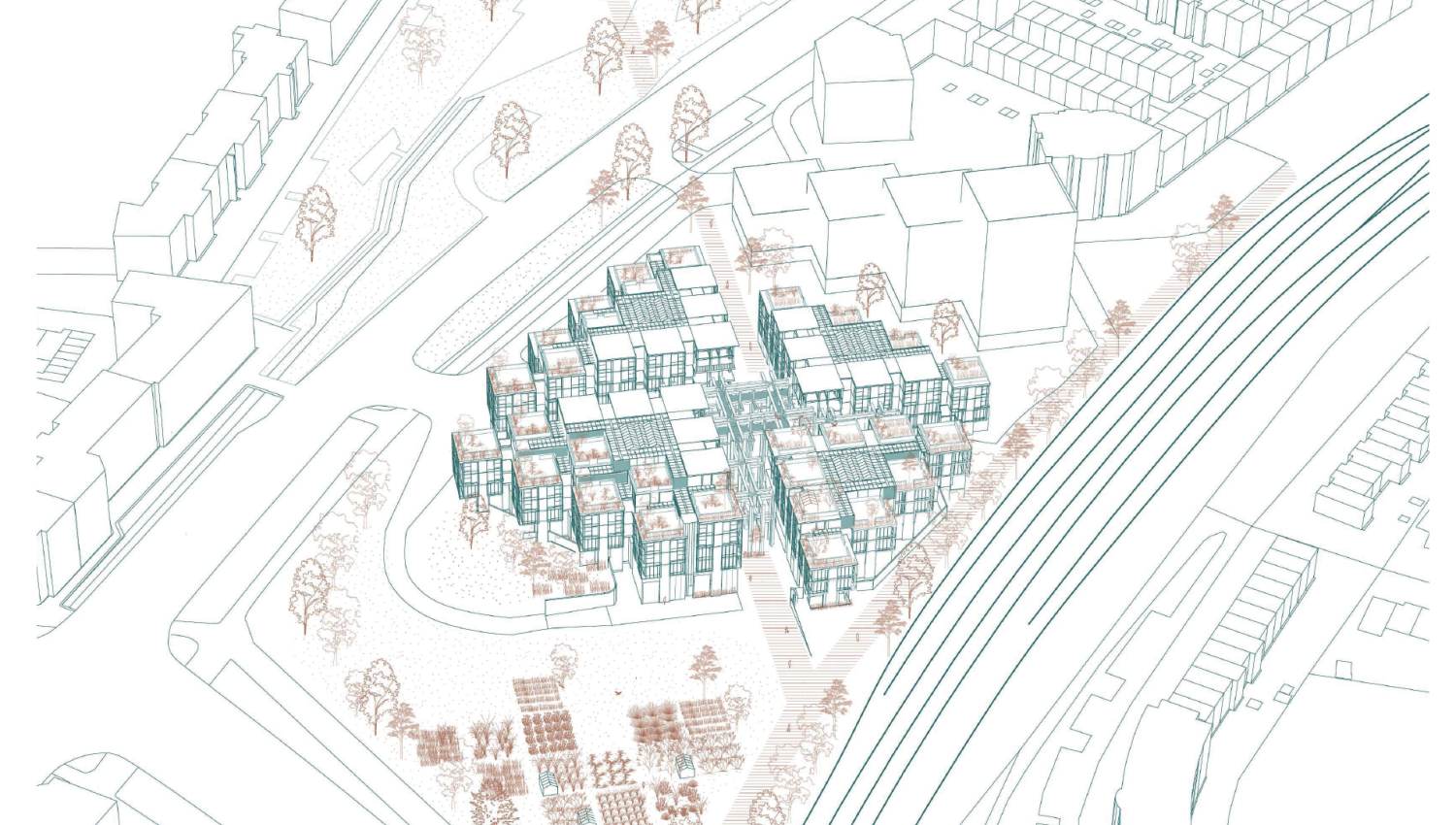
And which kind of local materials did you find in the context of Apeldoorn in your design?
There are 3 main material sources I researched around Apeldoorn: the paper industry, the agricultural land, and the Veluwe. I used the materials and waste streams generated from these sources within the design for prefabricated walls, floors and facades. For example, timber framed wall panels with hempcrete block work or cardboard tube frames with a straw bale infill. Also, mycelium composite materials, a type of fungus grown on agricultural and cellulose waste, can be used for insulation, surface finishes and even furniture, and is entirely biodegradable.
The idea of my design is to manufacture these building systems in the workshop spaces on the ground floor and apply them in the upper floor where the residential spaces are. It’s based on a self-build notion where residents buy an empty shell of residential space and create their layout and façade in the workshops. With this system, residents can create a living space that matches their individual needs as well as generate engagement with local and renewable materials found in Apeldoorn.
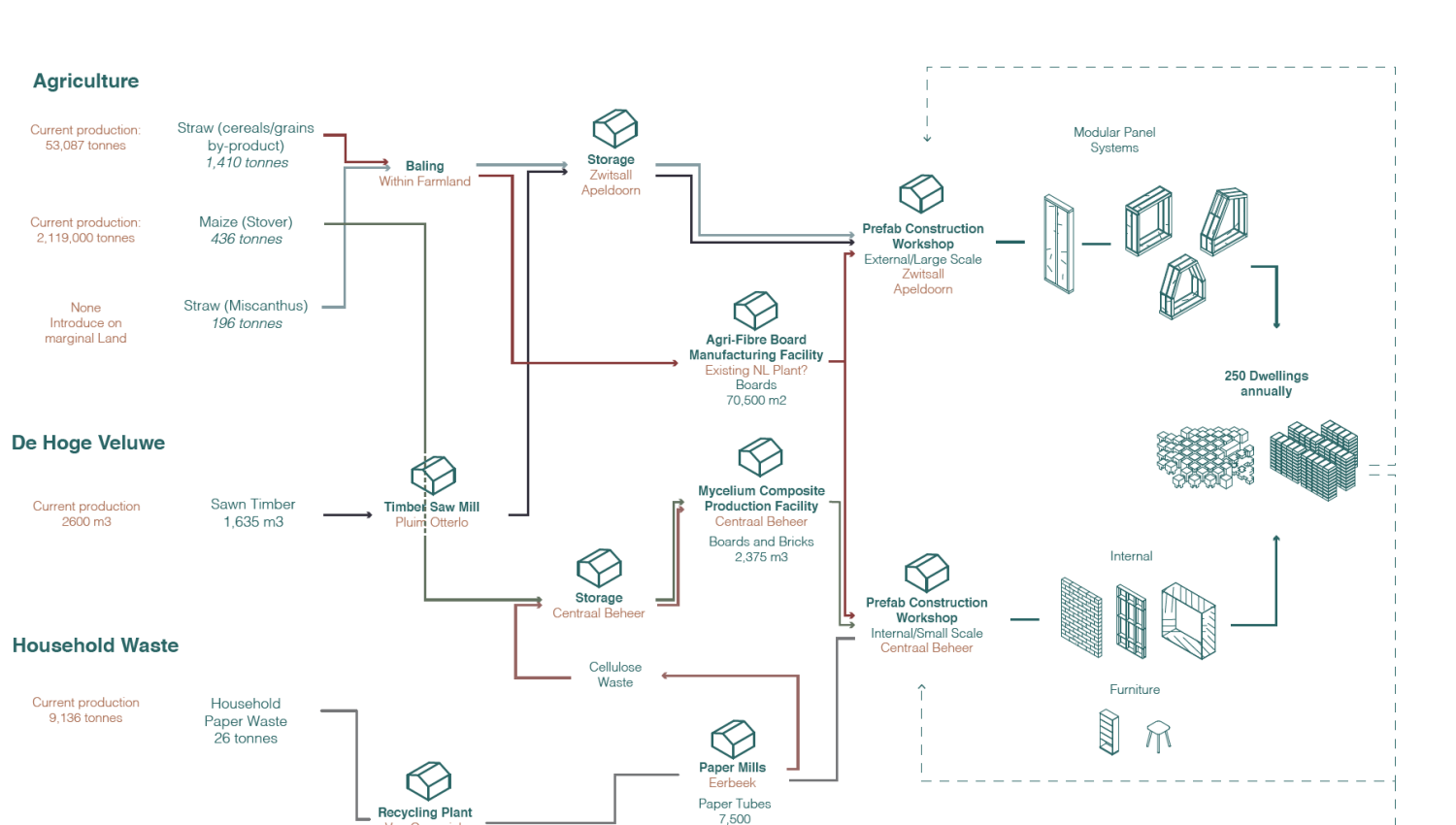
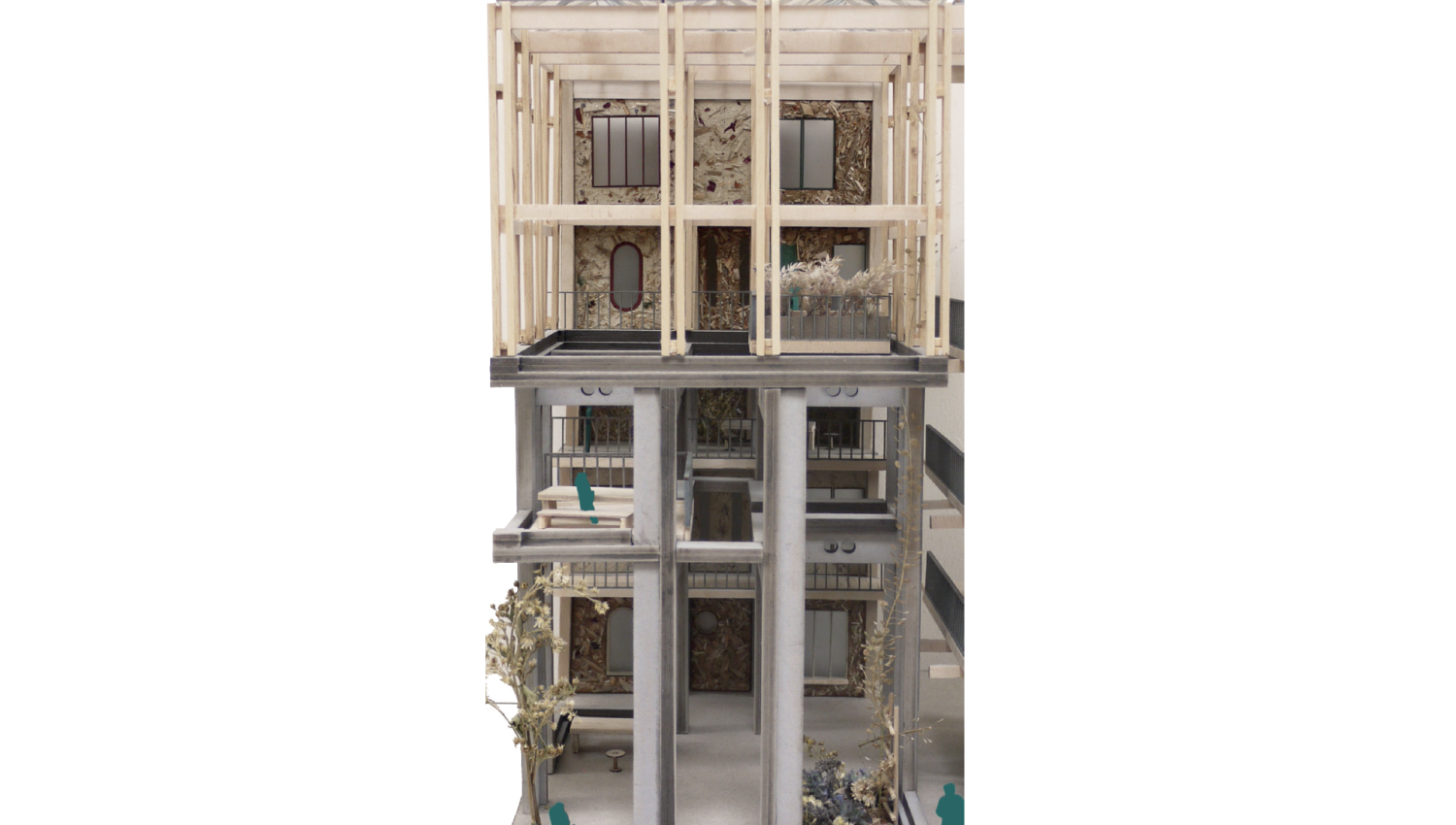
What was the role of BLOC in this traject?
At the beginning of the year, Ruben Lentz came to Delft University and held a presentation about what BLOC was doing at their programme in Apeldoorn. This site was suggested as a place where students could do their research. BLOC could then help the students along the way, and the students could help BLOC vice versa with new ideas. I was inspired because of this site and what they are planning in Apeldoorn: mainly implementing a much greener and sustainable approach to building. I was also intrigued by Central Beheer, a huge vacant building which has an uncertain future. I was inspired by the structuralist ideology the architect, Herman Hertzberger, demonstrates within the design of the Centraal Beheer. I wanted to follow the themes of open-ended, adaptable and co-determined architecture which are themes already embedded within the existing building.
Apeldoorn has a rich surrounding landscape and rich production industry, agri-culture etcetera. I saw the potential in this interesting project! And BLOC throughout the process helped me to understand how my proposal could be integrated into the wider urban. How could the use of these local materials have a larger impact within the city? We had a number of brainstorms about what role Centraal Beheer should and could play in Apeldoorn. Marieke and Ruben were extremely helpful with this!
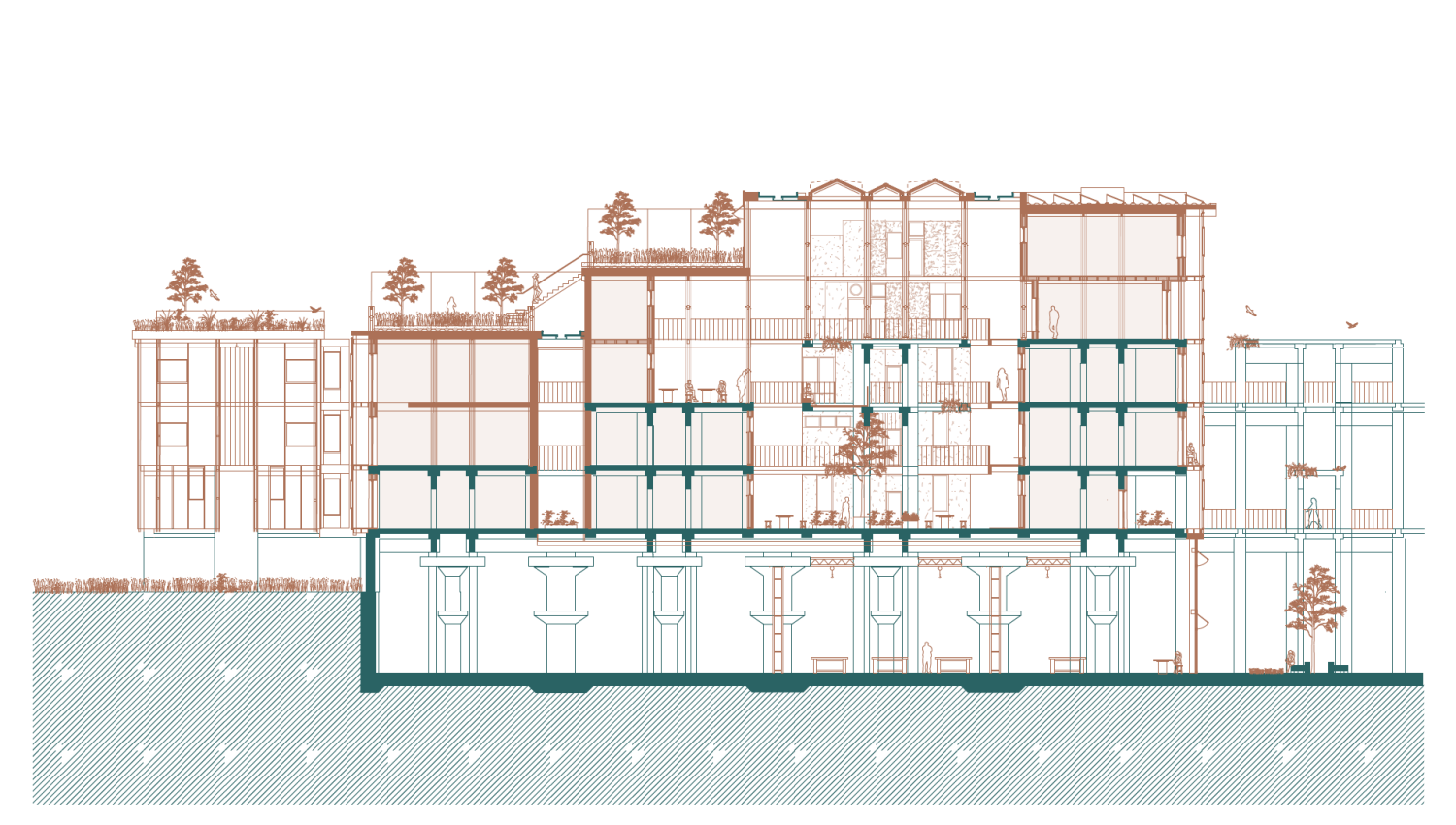
Cool! And what’s next?
I want to stay in the Netherlands for now and find a job in a similar realm as my research. I like the idea of continuing to work alongside the themes of circularity, re-use of existing buildings and affordable housing. And of course, a little holiday. Hopefully, I can go back to the UK around August. It has been a long time without going back to my family and friends. And then ideally after my holiday, I will come back to the Netherlands with a job here!

