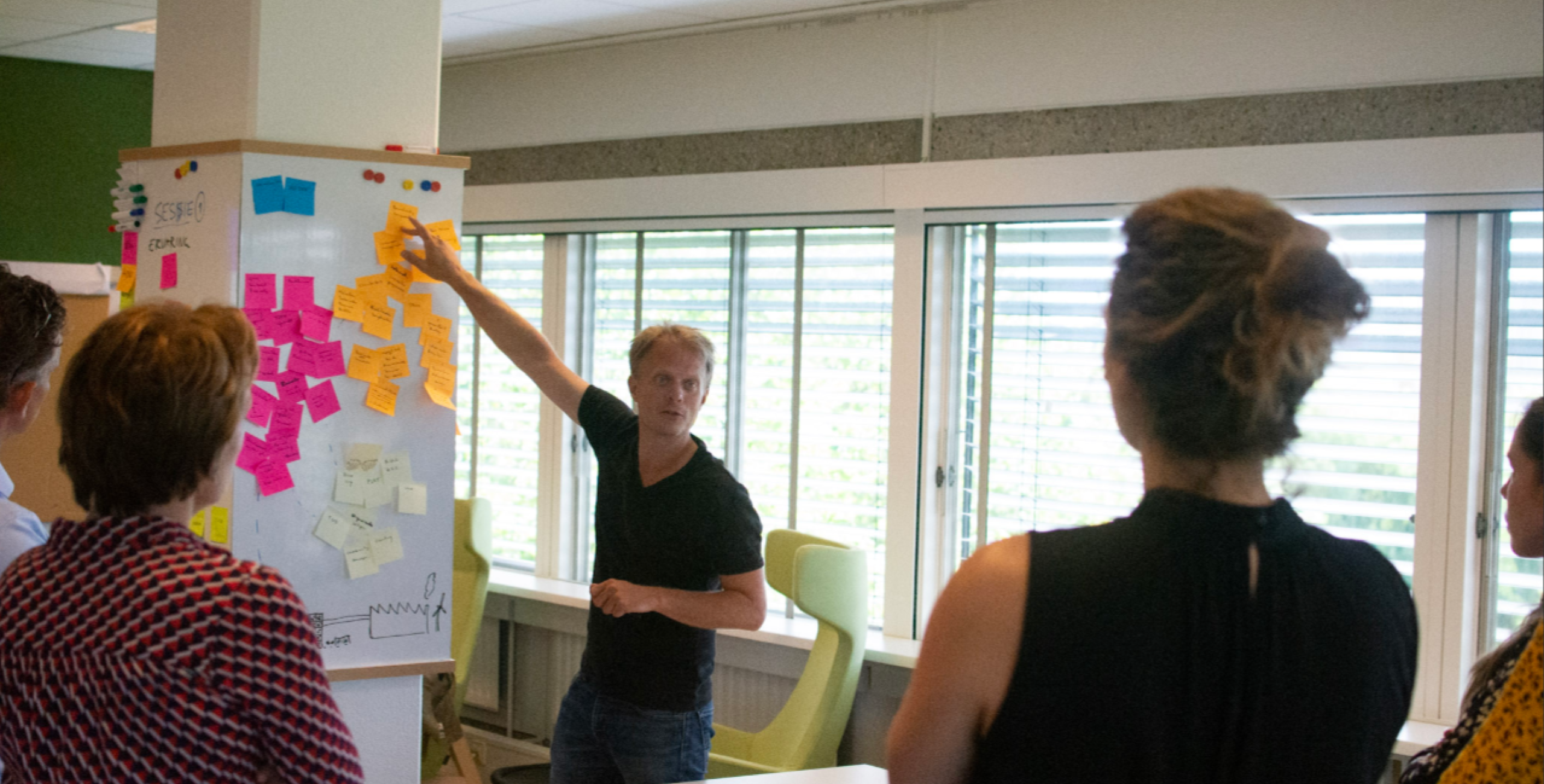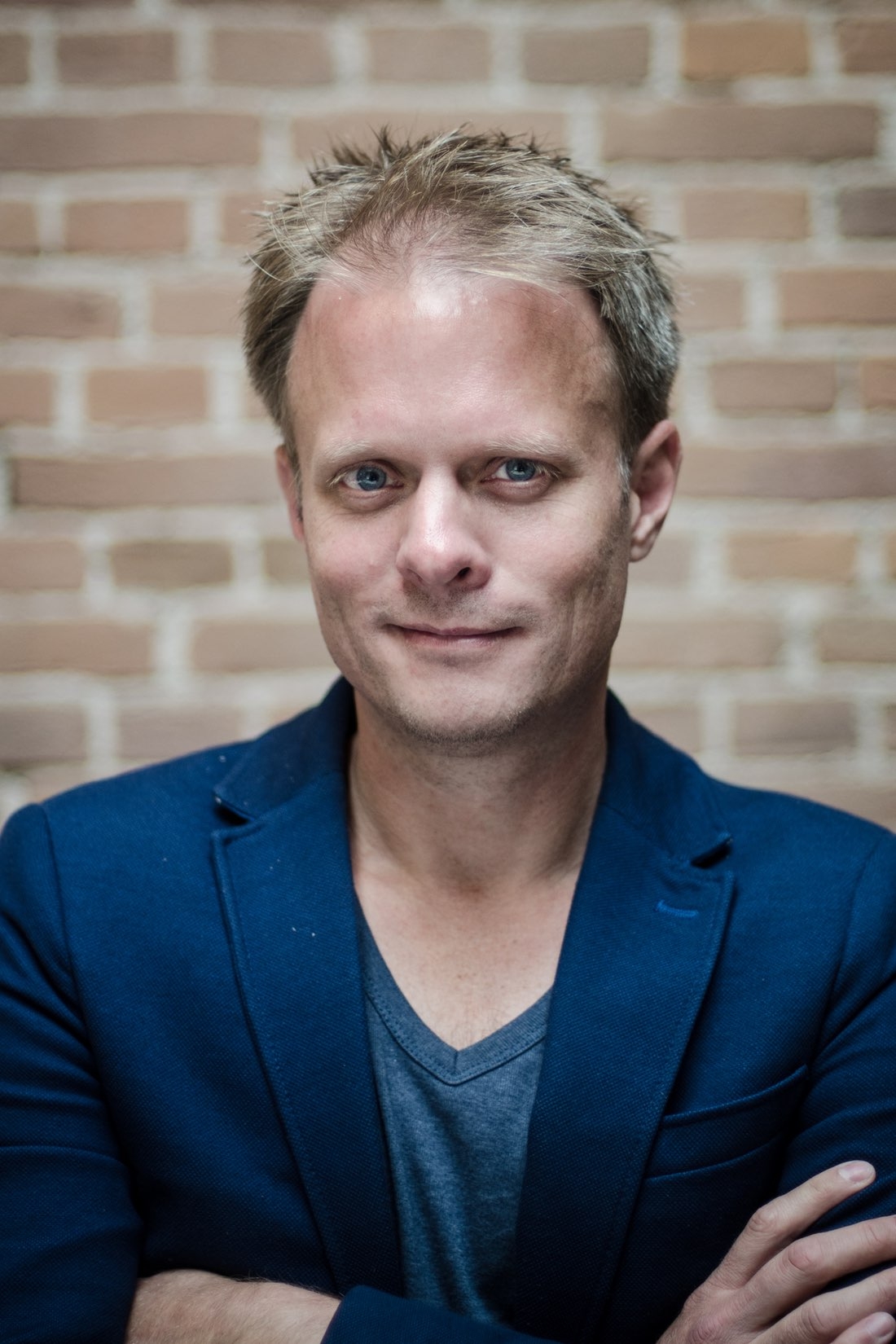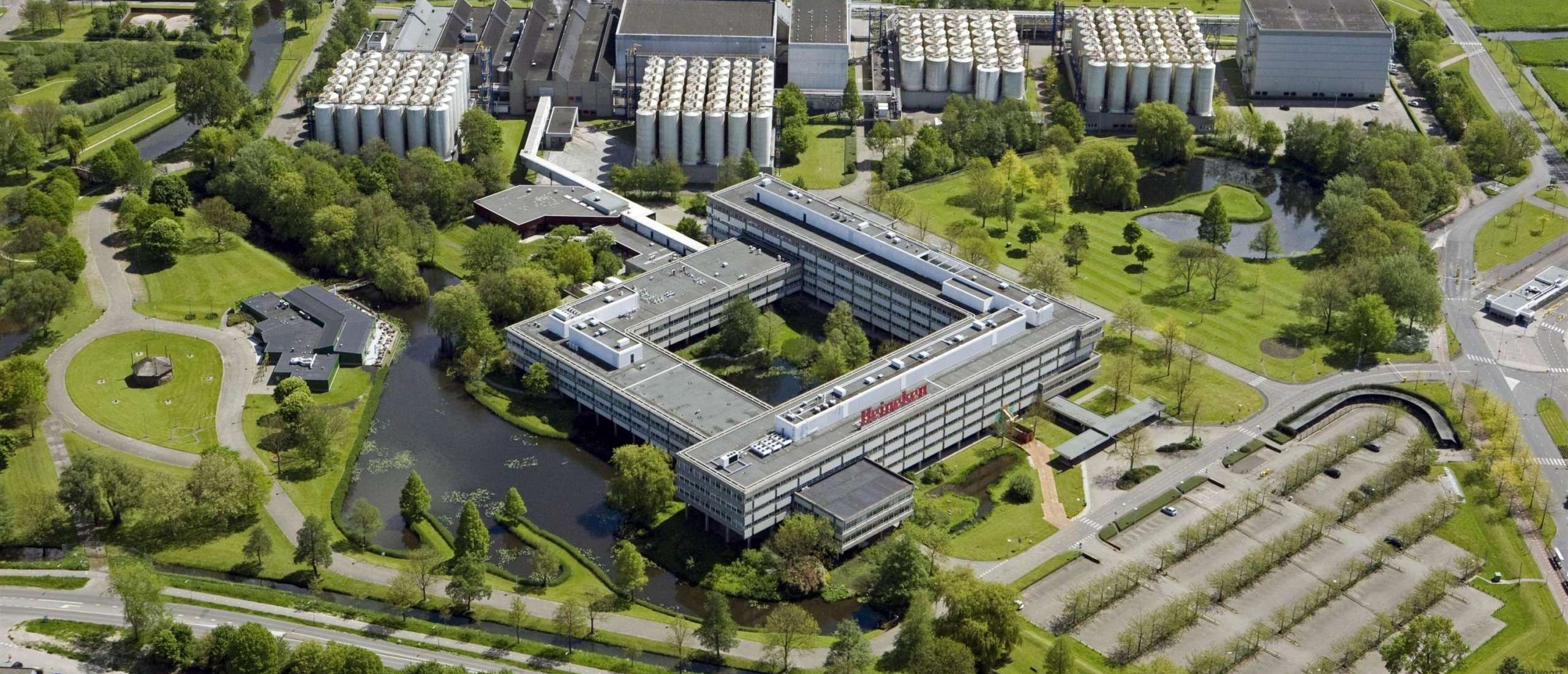
HEINEKEN Zoeterwoude
BLOC starts the renewal of the Heineken office in Zoeterwoude, together with Vakwerk and DAAD.
Read moreA new working environment for HEINEKEN
HEINEKEN starts with the renewal of its office in Zoeterwoude. The company aims to transform the building in a green, healthy and inspiring environment that meets modern standards of comfort and sustainability. As part of the development process, Heineken is investigating whether new building functionalities (such as co-work and an academy) can be housed within the building and whether the environment can be shared with other talented, ambitious companies.Sketch HEINEKEN office Zoeterwoude (design: Vakwerk Architects)
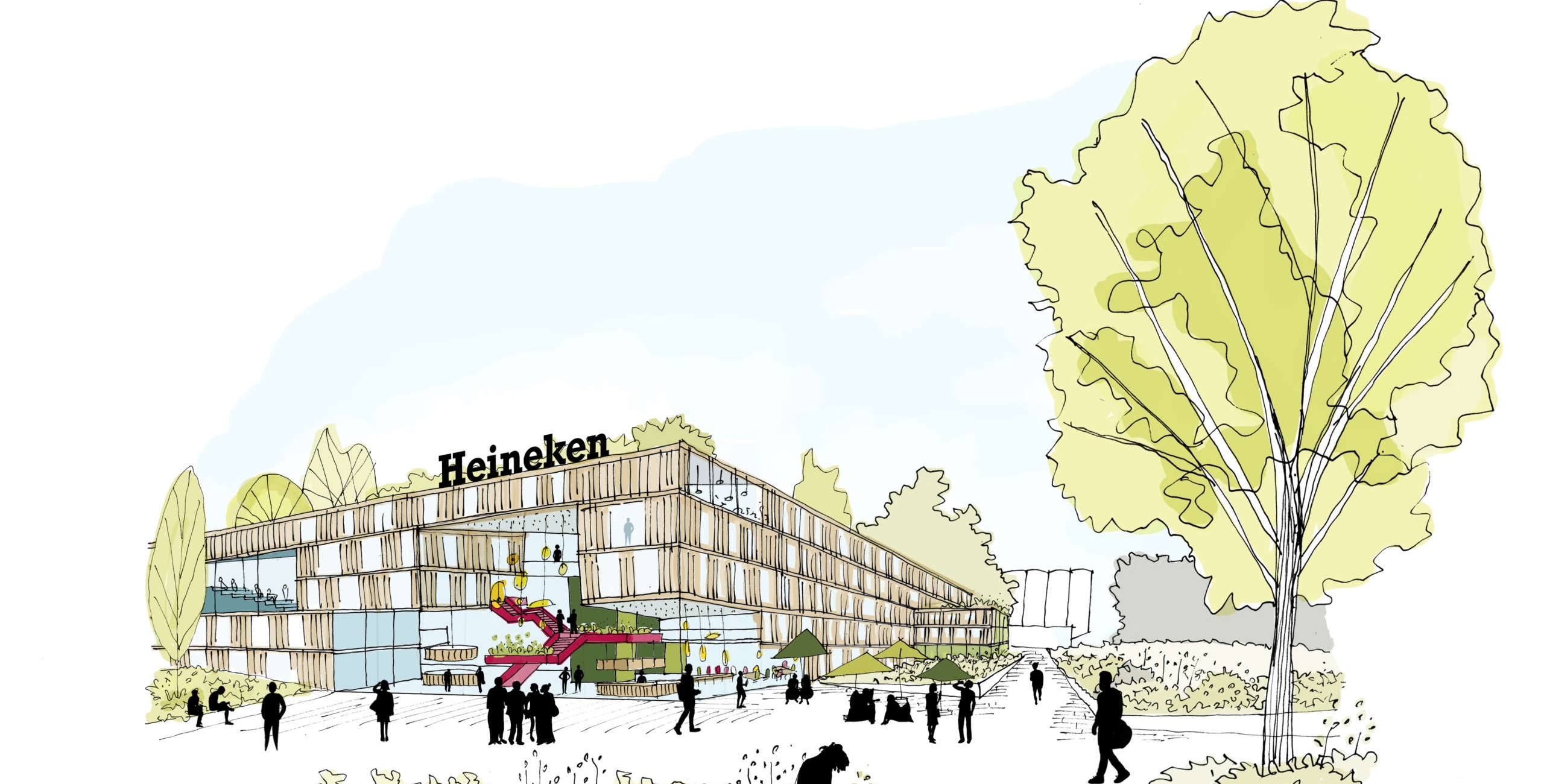
Starting mid 2020 the HEINEKEN office in Zoeterwoude will be home to approximately 400 employees, focusing on global and local business operations. The current building no longer meets modern standards of comfort and sustainability.
For this reason, HEINEKEN has chosen to create a new working environment. Not by building a new office, but by renovating the existing one in a sustainable way.
The building has a lot of extra space. This offers the opportunity to investigate whether the environment can be shared with other talented, ambitious companies. The special location – next to Europe’s largest brewery and HEINEKEN’s centre of R&D, in the middle of the ‘Green Heart’ of the Randstad – seems to be the ideal location for worlds to meet. BLOC is investigating the feasibility of this ‘campus’, combining (for example) co-work spaces, an incubator, an academy and several meeting and hospitality functionalities.
Possibilities of new functions in the office
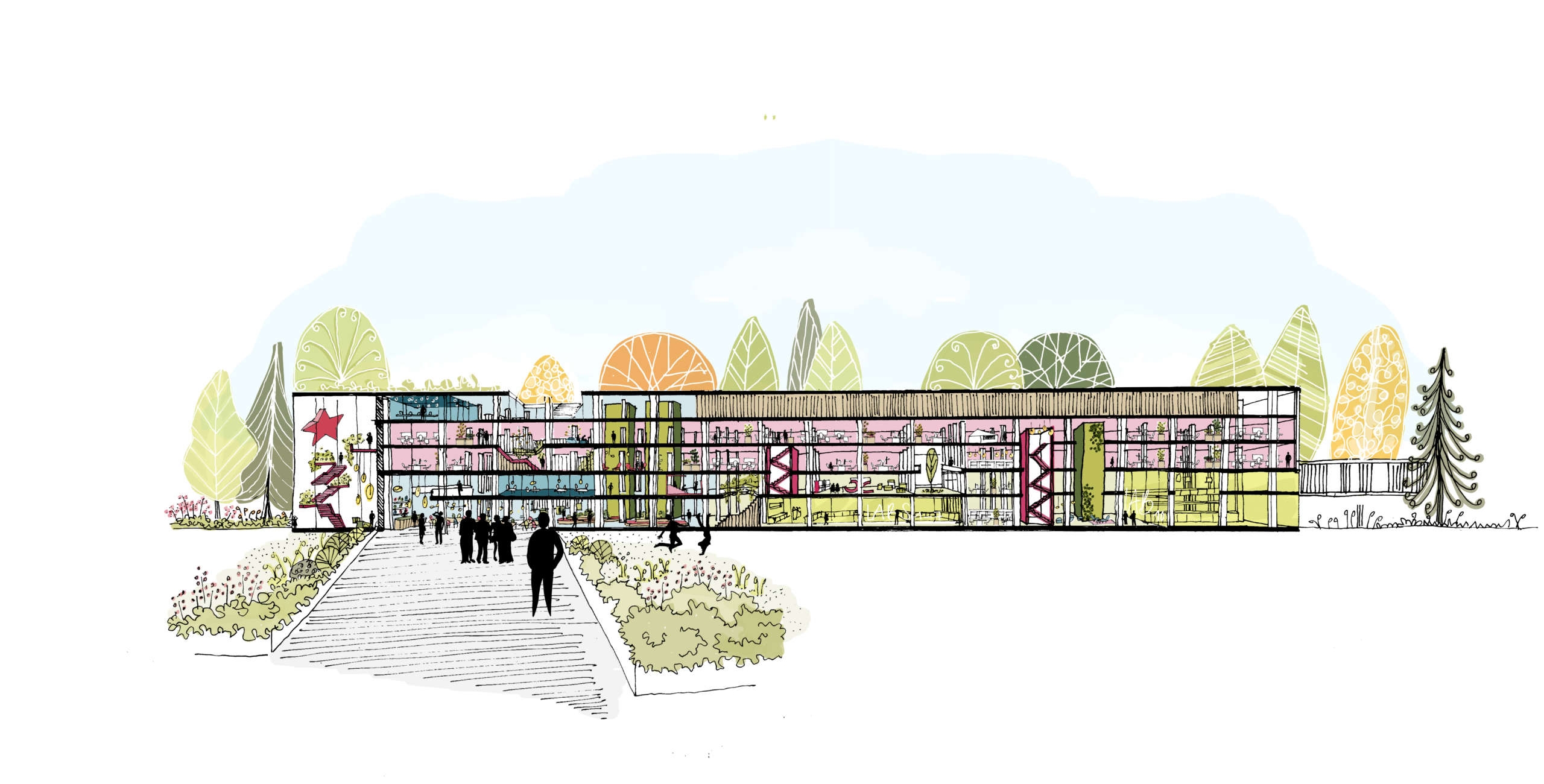
The building has a lot of extra space. This offers the opportunity to investigate whether the environment can be shared with other talented, ambitious companies. The special location – next to Europe’s largest brewery and HEINEKEN’s centre of R&D, in the middle of the ‘Green Heart’ of the Randstad – seems to be the ideal location for worlds to meet. BLOC is investigating the feasibility of this ‘campus’, combining (for example) co-work spaces, an incubator, an academy and several meeting and hospitality functionalities.
Mobility included
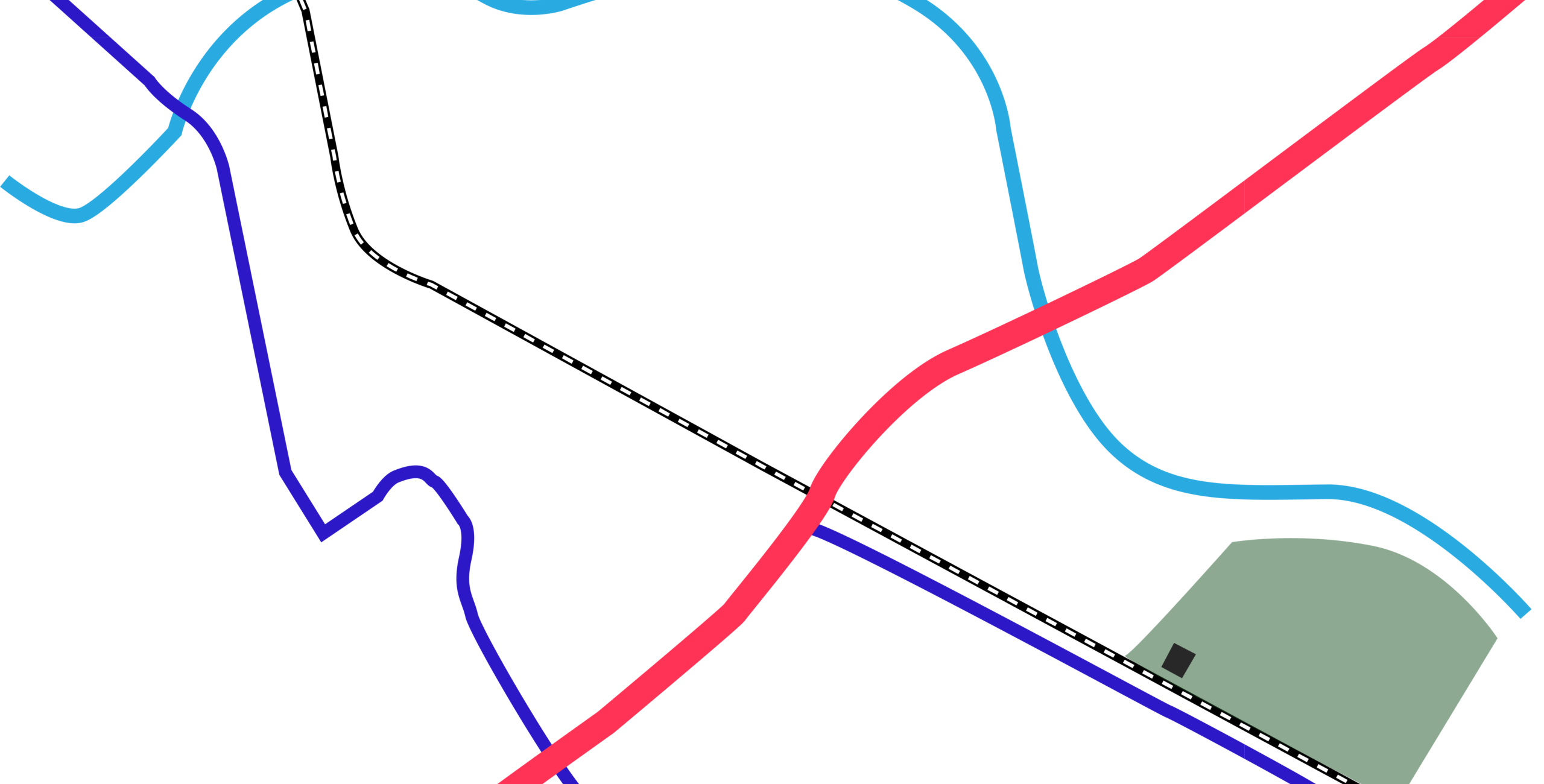
BLOC leads the development of the new HEINEKEN office, supported by Vakwerk Architects and a consortium consisting of DWA, Aronsohn and DGMR. BLOC also investigates the feasibility of the ‘campus’ and the smart mobility hub.
